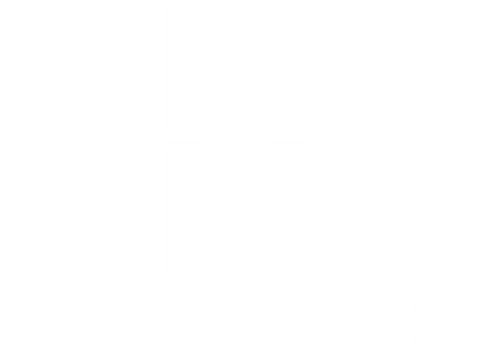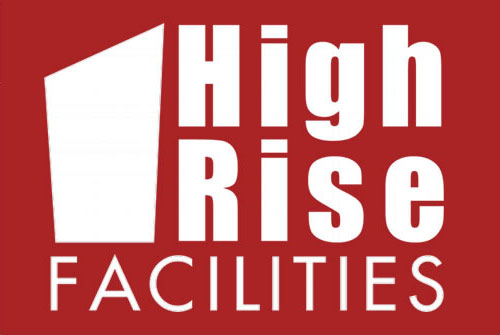Integrated project delivery and innovative, responsive design turned the Edith Green-Wendell Wyatt Federal Building into the cornerstone of the U.S. General Services Administration’s green building portfolio
When renovation first began on Portland’s Edith Green-Wendell Wyatt Federal Building, it soon became apparent that this project was going to be a big one. The circa-1974 building was very outdated, with single-pane glazing, deterioration due to age, and 35-year-old mechanical and electrical systems.
From 2003 to 2007, the project team took the modernization project to 50% completion of construction documents, and then shelved it as it waited for Congress to provide appropriations for the building. After the American Recovery and Reinvestment Act (ARRA) passed in 2009, the Edith Green-Wendell Wyatt Federal Building was selected to receive $120 million in funding.
One of the obvious goals of this modernization project was to make energy-efficiency improvements, which were required as part of the ARRA and President Obama’s Energy Independence and Security Act. The building averaged an energy usage intensity (EUI) of between 85 and 94; the goal for the modernization was to get that number down to somewhere between 32 and 38. The modernization also aimed to improve security of the building façade and increase tenant satisfaction. “We completely gutted the building,” says Pat Brunner, the U.S. General Services Administration (GSA) project executive for the Edith Green-Wendell Wyatt Federal Building. “We took it down to the floors and structural steel, and completely rebuilt it.”

Official historic building photo of Edith Green/Wendell Wyatt Federal Building. The 39-year old building was completely renovated between 2010 and 2013 becoming a high performance green building.
The Difference-Maker: Integrated Project Delivery
Moving away from sealed bidding, the GSA determined that the only way this large project would succeed was by forming valuable partnerships with contractors as part of an integrated project delivery approach. All parties engaged in the modernization – from architects and builders to designers and subcontractors – were brought together to design and build as a team.
Working together inside the existing building during design and documentation helped the team develop camaraderie and problem-solving, says Don Eggleston, owner of SERA Architects. “If we didn’t know what was behind a wall, we could simply go down and open it up.”
With everyone working as a group, each party better understood the impact of its decisions on other aspects of the building (example: how the building envelope would impact lighting, which would also affect heating and cooling, which would ultimately impact occupant comfort).
“There were an array of ideas that allowed us to exceed minimum ARRA requirements. Several of those ideas wouldn’t have happened if the players weren’t all in the room. This synergy created even more efficiencies; the group was all together and exposed to all of the same information at one time,” says Brunner. “We were fully engaged as a project team. We couldn’t have done what we did had we not used this delivery method.”
Using the integrated project delivery method helped Edith Green-Wendell Wyatt Federal Building complete a momentous upgrade that is climate responsive and reduces energy and water use – and performs as well as energy models predicted.
Responding to Environmental Surroundings
The building’s façade upgrade had been addressed in the original construction documents created in 2005, but the team revisited – and then reversed – a few of the decisions. For example, some portions of the building façade would have received shade through a series of planter boxes and vines. After conducting a cost-benefit analysis, however, the team engaged two national landscape architects to gather their thoughts on this approach. After much debate, the original idea was rejected due to high upfront costs and the availability of other low-maintenance alternatives that could provide a similar outcome.
The new approach involved designing a building façade that responds to its surrounding climate to reduce water and energy consumption, and control the facility’s thermal load.
The team analyzed day-by-day how the sun rises and sets on the building, which sits about 20 degrees off north, along with the resulting temperatures of the façade throughout the day. “Each façade has a different façade system in place, based on how the sun angles at various times of the year,” says Eggleston. The west side of the building utilizes vertical reeds to provide 50% shading and reduced thermal loads during some of Portland’s hottest summer days. On the east and south sides of the building, light shelves and vertical fins are used in varying patterns to control sunlight. The north side of the building utilizes a typical curtainwall.
The project team also examined the impact of shading provided by surrounding buildings. For example, a 41-story office building one block away provides partial shade to the base of the Edith Green-Wendell Wyatt Federal Building, reducing the amount of shade needed on the lower floors.
The sun’s influence on the building also affected the lighting system redesign. “We placed offices on the inside instead of along the outside wall to maximize daylighting and views,” says Eggleston. Fins and light shelves on the exterior bounce daylight back into the building and off the ceiling to reduce electric lighting loads. “The tuning of the building façades translates to everything inside the building – even the paint on the light shelves is more reflective on the top than the bottom to better control the amount and direction of natural light reflection into the space,” explains Eggleston.

The south side of the Edith Green-Wendell Wyatt Federal Building has a combination of horizontal and vertical shading to support the energy efficient operations of the building. Photo credit: Nic Lehoux Architectural Photography
A Unique Approach to Heating & Cooling
Because the building’s thermal load was reduced through the light shelves, reeds, and fins, the team could consider some unique, energy-efficient options for thermal comfort. Implementing radiant heating and cooling allowed the building to achieve a 35% energy savings simply by eliminating the fans used to push conditioned air into the building.
The move to a radiant heating and cooling system not only allowed the building to improve energy efficiency and reduce utility bills, but also significantly increased usable square footage by removing the need for air shafts that run through the building.
“Getting rid of the major shafts helped us expand the floor plate around the perimeter,” says Eggleston. “We added almost two additional floors of space to the building.” Gaining just two feet on each side of the building may not seem like much, but it added up quickly for the U.S. GSA. The project team was also able to raise the ceilings due to the elimination of ductwork, and create a rentable penthouse space on the 18th floor by removing large air-handling systems that were no longer needed.
Measuring Performance Results
But just because the Edith Green-Wendell Wyatt Federal Building modernization was complete in 2013 doesn’t mean the work is done. The GSA has invested in a building after-care program that brings the commission agent together with engineers, SERA Architects, and the GSA to accurately track energy and water performance. Conducting annual tenant surveys clues building management staffing to potential problems, such as cold spots or glare.
As a result of this ongoing program, the Edith Green-Wendell Wyatt Federal Building is trending only 0.5% off from the initial energy savings projected by early energy models. “Howard Schaffer, the building manager at Edith Green-Wendell Wyatt Federal Building, says this is the first building he’s ever managed where he spends more money on cleaning than on operations and maintenance,” says Eggleston.
Developing a close relationship with the Energy Trust of Oregon, and claiming nearly $1.2 million in rebates as a result, Edith Green-Wendell Wyatt Federal Building shares its utility and MMV (measurement, monitoring, and verification) data with the organization. “They help us evaluate what we’re doing, and compare our performance to other buildings to help us identify variances and then resolve them,” says Brunner.
The energy-efficiency techniques used in the Edith Green-Wendell Wyatt Federal Building, including daylighting, automated lighting controls, radiant heating and cooling, and responsive façades reduce energy consumption by 55% as compared to 2009 levels. The building’s potable water consumption beats state code mandates by 60%. Due to its improved energy- and water-usage performance, the building also received the 2014 Tall Building in America Award from the Council on Tall Buildings and Urban Habitat.
The modernization has also improved the productivity of 16 federal agencies and 1,200 federal employees who call the building home.
The Importance of Investing in Artwork

The west lobby of the Edith Green-Wendell Wyatt Federal Building in Portland, Oregon, is home to the Louie, Louie art piece completed by Tim Bavington. The colorful piece depicts the sound waves that make up the 80 bars of the song originally recorded in Portland by The Kingsmen and Paul Revere and the Raiders. Photo credit: Nic Lehoux Architectural Photography
Through its Art in Architecture program, the U.S. General Services Administration (GSA) makes a habit of reserving approximately one-half of 1% of construction budgets (about $750,000 for the Edith Green-Wendell Wyatt Federal Building) to commission art for building projects.
The Edith Green-Wendell Wyatt Federal Building already had two notable pieces of art in its possession: a Jack Youngerman tapestry and a monumental stone arch sculpture by Dimitri Hadzi. The pieces weren’t featured in a prominent location, however, and the tapestry needed some restoration work.
As part of this modernization project, the Youngerman tapestry was restored, and two new commissioned pieces joined the building’s artwork collection. In the lobby wall near the building entrance is a vibrant, colorful 3D line art piece by Las Vegas artist Tim Bavington. A freestanding screen in the lobby features a photo print of an old-growth forest in the Pacific Northwest by New York artist Vera Lutter.
“Before the pieces were created, we brought the artists through the building so they too would understood what the building needed,” says Pat Brunner, the GSA project executive for the Edith Green-Wendell Wyatt Federal Building. “The artists truly got on board with our energy conservation efforts and the revitalization of this property. They each tried to do something that was geographically sensitive, and their pieces absolutely reflect that.”


