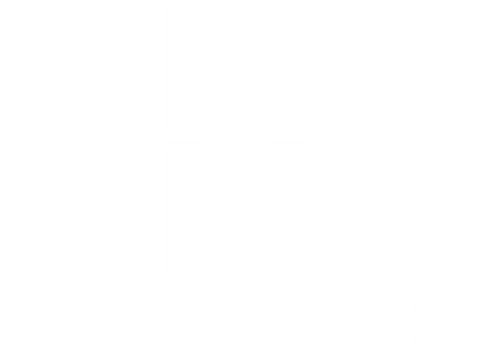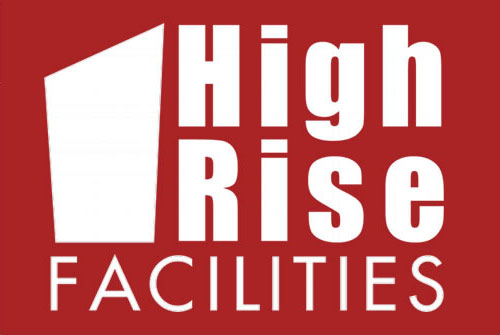High-rise buildings captivate the human spirit as they reach skyward. They are impressive edifices, and can become symbols for their cities, countries, or regions. With our ever-growing urban population, these towers are critical; they host the environments in which we live, work, and play.
But high-rise buildings can also be confusing and disorienting if not designed well. An award-winning signage solution won’t solve wayfinding challenges in a high-rise that is poorly conceived. It’s critical for the architectural design to be well thought out, letting the signage reinforce the path.
A Historical Wayfinding Perspective
Historically, wayfinding in high-rises was accomplished in a very straightforward approach. Classic high-rise buildings, like the Chrysler Building in New York City, have mid-block entries that lead down a corridor past retail spaces to a central concourse with access to the elevator banks. There aren’t many options or opportunities for confusion – the path and destination are clear.
The mid-19th-century modernist architects set their towers on grand plazas and removed other ground-floor programming, leaving a glass box surrounding a stone-clad elevator core. Entries were usually marked by a canopy, and the path to the elevators were direct and obvious. No wayfinding signage was needed – just floor indicators at the various elevator banks.
Things get a little more complicated in some of today’s buildings, especially when multiple connection or access points are needed, depending on the building’s urban condition. Some examples of these complicating factors include tunnels to access underground transit stations, skywalk connections, elevated lobbies, and separate parking elevators. Good architectural design can help alleviate some of the potential problems.
A Wayfinding Example in Action
833 East, a 17-story office building under construction in downtown Milwaukee, is a recent example in which the architecture will contribute to solving a wayfinding challenge.
833 East is on the US Bank campus, which features an adjacent vintage 1970s-era, 40-story office tower. The US Bank Center office tower’s main elevator lobby sits above the street level on a Galleria level. The new building continued with this logic, and the designers elevated the main lobby to align with the US Bank Center Galleria. Skywalks to the parking structure and adjacent buildings also connect through 833 East.
The design solution was to create a four-story lobby space – a signature experience in 833 East. This lobby space serves as an impressive amenity for the building’s tenants, and serves as its main wayfinding cue. It becomes a central hub for circulation, providing a strong visual connection to the street below. To transport people from the street-level lobby to the fourth-floor Galleria level, a stone-clad shuttle elevator core is expressed on both the interior and exterior of the building, making wayfinding evident through design.
Another architectural feature that guides visitors and tenants in the building is a veneered wood form that rises from the floor and bends 90 degrees to become a dramatic soffit element. It provides warmth and scale, but also gestures a distinct direction, as if pointing to the elevators.
The signage solution at 833 East is straightforward, with an elegant font and simple directions or phrases guiding visitors to key locations. The signs are intended to reinforce the pathway, not be the sole source of information. Placement of the signs and their lighting is artfully considered to be effective, yet not distracting from the environment.
833 East includes over 358,000 SF of Class A office space. The soaring four-story lobby is an impressive amenity for the building’s tenants, and serves as its main wayfinding cue.
Special Wayfinding Considerations
In some ways, wayfinding in high-rise buildings is less complicated than wayfinding in sprawling multi-building hospital campuses. In high-rises, most of the population are regular tenants or occupants, but unique visitors are quite common.
In today’s security-sensitive world, these visitors often need to be badged to gain access to the elevator lobby. This badging process affords the possibility of human interaction as the security personnel assist visitors in finding their destinations. Interactive digital display directories can also be helpful in aiding visitors to their destinations, but should be carefully integrated into the overall design.
Wayfinding on multi-tenant floors is relatively straightforward. This can typically be handled with a comprehensive directional signage program identifying tenant suites and toilet rooms. The elevator lobby and major tenant entries are the best opportunities to create memorable wayfinding moments on typical floors.
Using Architecture to Communicate
Wayfinding should be intuitive, and the building’s architectural design should contribute to a pleasant experience for guests. There are many strategies or visual cues that can be used in the architecture to communicate wayfinding:
- Direct line of sight (obvious path created by strategic placement of elements)
- Interconnected volumes (visibility of the destination above or below)
- Natural daylight (good for the soul and helpful to orient oneself)
- Artificial lighting (a good substitute for natural light and helps add drama)
- Architectural elements (directional and space defining)
- Color and materials (to differentiate or make things stand out)
- Signage (tasteful, integrated, and supportive to reinforce the path or destination)
Employing these strategies can avoid the need for signs over what should be obvious. Architecture can have great power in shaping the space and enhancing the user experience. When thoughtfully considered, it can also prevent wayfinding problems.
Photo courtesy of Kahler Slater

