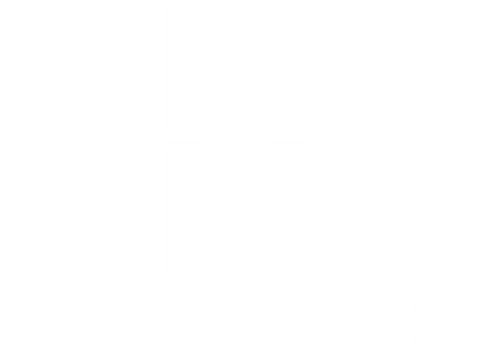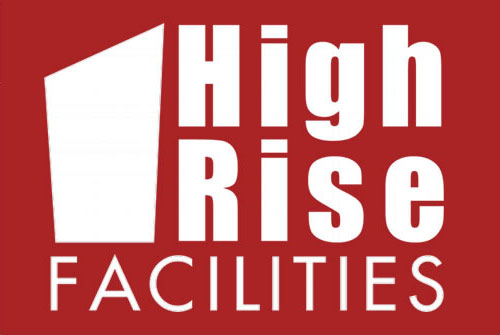
After the spectacular blaze at The Address Downtown Dubai hotel on New Year’s Eve, the spotlight is on aluminum composite panels which have been widely used to clad high-rise buildings in the UAE. Most of the towers built in the Dubai prior to 2012 used non-fire-rated exterior cladding. (Photo: Youtube)
The rapid development of scores of spectacular high-rise buildings in Dubai between 1994 and 2009 was unsurprisingly not without some growing pains. 1994 saw the start of the Burj Al Arab, the lemon-wedge-shaped building on whose heli-deck we see international sports stars hitting tennis and golf balls, which I think makes a fitting start to the period. However it was not until some years later that H.H. Sheikh Mohammed bin Rashid Al Maktoum, at that time the Crown Prince and de-facto ruler of Dubai, began the Dubai Marina development. The major families of Dubai were told that land would be allocated to them free of cost provided they could start construction within 6 months. The result was a forest of high-rise buildings, though not the only or last such forest to be developed since.
I came to the UAE in 1993 with an Annapolis, Maryland based company providing independent quality assurance for the unitized curtain wall system being installed on the then tallest building in the Middle East, in Abu Dhabi, the capital of the UAE. My own curtain wall consulting company was formed in Dubai in 1995, to which we added curtain wall mock-up testing in 1998 and fire testing in 2008. The UAE is a mix of mainly British and American standards, based on where people gained their tertiary education, and my background of being a Brit that graduated from the University of Maryland, College Park has allowed us to be credible with both factions.
In the early two-thousands, the pace of high-rise construction, and therefore curtain walls, was expanding exponentially. There were a number of pre-cast concrete manufacturers, as well as companies producing GFRC (glass fiber reinforced concrete), and FRP (fiber reinforced plastic), to use the abbreviations common here. These satisfied architecture which used stick-built curtain wall in discreet areas of the building, however with the advent of unitized systems, frequently used to cover the entire building, a solution which more readily conformed to that system was needed.

On November 18, 2012, a cigarette butt ignited the Tamweel Tower fire and quickly spread up the highly-flammable aluminum building facade. Hundreds of similar facades are in use throughout the UAE, including The Address Downtown Dubai hotel which caught fire on New Year’s Eve.
Unitized curtain wall is a system of interlocking panels manufactured off-site in controlled conditions, as opposed to the stick-built type, where the aluminum mullions (vertical members) and transoms (horizontal members) are installed directly on the building and then the glass installed. The great driver for the transition in the US was the cost of workmen’s compensation for union iron workers hanging on the outside of buildings. This did not apply in the UAE because there were no unions and workers which were primarily from the Indian subcontinent were paid substantially less. Nevertheless, the advantage of fabricating, assembling and glazing panels in climate controlled and quality controlled conditions soon led to a majority of buildings using this system.
The logical question was what to use in the spandrel areas (those with the floor slabs behind). Glass was often used, but a full glass building was not necessarily the effect the architect wanted, and was not the least expensive option. Flat aluminum sheet was heavily promoted by ‘Flat Panel Fred’ Pohl, for example, however it had less advantages than disadvantages. Both PVDF and Powder Coating were available, but post-fabrication coating was time consuming, complicated and expensive and there were projects such as the Emirates Towers where color consistency was a problem. Anodizing never gained any traction in the local market at all, and the one project that I know of it being used on flat panels had massive color variation.
A new solution presented itself: what we now call Aluminum Composite Panels (ACP). They are a sandwich, though by being called such risks confusion with PUR or PIR foam core panels which are typically 4” or 6” thick. ACP typically are about a quarter of an inch thick, but can be thinner. They are made up of two coil coated skins which are about a 1/64″ thick, and a core which makes up the rest (about 3/16”). Because the finish is applied to the material prior to fabrication in a continuous process, color consistency is assured. Panels are easy to form into trays by routing out a V-shape at each of the bends leaving only the outer core intact, which is easily bent. The problem is the core material: panels which were initially supplied to the Middle East and used in cladding of high-rise buildings had a core of High Density Polyethylene (HDPE), which, though not easily ignited, burns extremely aggressively.
 We first recognized the problem in a fire in a twin-tower project in Doha, Qatar in 2006 where we were asked to investigate how much of the curtain wall was salvageable. The fire was arson. The buildings had vertical sections of continuous panels of ACP with glazed curtain wall between. The fire burned up the ACP panels to the roof parapet, spread laterally to the next ACP panels and burned downwards. One of the characteristics of these fires is that they burn downwards almost as readily as upwards. At the time, there was only a single supplier in the Middle East market for panels with a non-combustible core.
We first recognized the problem in a fire in a twin-tower project in Doha, Qatar in 2006 where we were asked to investigate how much of the curtain wall was salvageable. The fire was arson. The buildings had vertical sections of continuous panels of ACP with glazed curtain wall between. The fire burned up the ACP panels to the roof parapet, spread laterally to the next ACP panels and burned downwards. One of the characteristics of these fires is that they burn downwards almost as readily as upwards. At the time, there was only a single supplier in the Middle East market for panels with a non-combustible core.
In 2012, there were three fires in Sharjah (the next Emirate / state North of Dubai) and three in Dubai, all within the space of about 6 months, and all involving ACP panels with HDPE core. All were started accidentally. Unfortunately by this time an estimated 70-percent of the constructed high-rise stock contained these panels.
How can you tell if your high-rise building’s aluminum facade is at risk of being a fire hazard? If you have cladding panels, find a location where you can see the edge of the panel and the core is exposed. Penetrations for electrical wires behind light fittings are one example. You can identify the two skins if you have ACP panels, then if the core is black in color, you have the bad stuff, the HDPE. If it’s white or off-white, that is the non-combustible material, though there are different grades of this.
Different ideas have been proposed to mitigate the risk in buildings with the bad panels. It is generally accepted that wholesale replacement is unfeasible due to cost, disruption etc. But here’s what can be done. Any place where combustible materials can be stored or accumulate against the panels, such as balconies, ground floor areas adjacent to parking, garbage skips, etc., must be protected. This can be by isolation or local replacement of panels. Conceivably, external sprinklers could be provided every few floors, and possibly tied into existing systems. There is a possibility of the fire exploiting the space between the cladding and the building as a chimney if the volume behind the cladding is not compartmentalized. Therefore, possibly the best solution is to replace the cladding on every third or fourth floor with a non-combustible type using a fire stop compartmentalization to prevent a fire from spreading behind it.
Although I am not aware of this proposal having been tested, it seems reasonable that a fire in the cladding on say the 14th floor would not jump a separated and non-combustible 15th floor to ignite the cladding on the 16th floor. Fire fighters have rather limited ability to fight fires from the outside above about the 10th floor, and the panels burn so ferociously that they are hard to extinguish anyway.
Combustible aluminum panels have long been prohibited in the UK and US in high-rise buildings. More recently plans have been introduced to strengthen standards in the UAE’s federal fire and life safety code to prohibit the use of non-fire rated facade materials, but hundreds of existing high-rises are still at risk.
Facade expert Tom Bell-Wright authored this article for the June 2013 issue of High Rise Facilities.
Images courtesy of Tom Bell-Wright International Consultants
Tom Bell-Wright
Tom Bell-Wright is founder, CEO & CTO of Thomas Bell-Wright International Consultants of Dubai, an engineering firm providing independent quality assurance and testing services for exterior wall systems, fire containment systems and fire resistant materials in large buildings.

