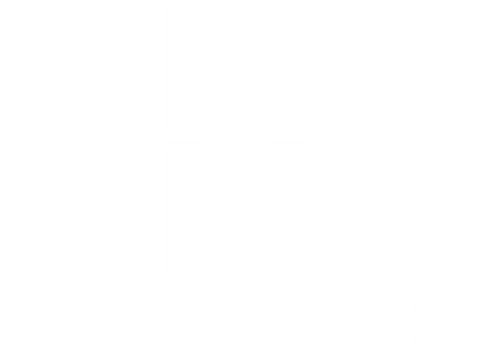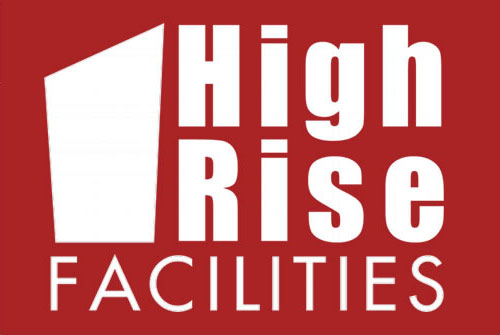Stack effect occurs in all high-rises (and all buildings) in which temperature differences exist: warm air rises when it’s surrounded by cold air because of its lower density, and this phenomenon is what results in the thermal stack effect. Rising warm air reduces pressure in the base of the building, drawing cold air in through open doors, windows, and other openings. (The stack effect is reversed during cooling season, but doesn’t typically cause many problems due to smaller differences between indoor/outdoor temperatures. There’s a big difference between outdoor temperatures of 10 degrees F. and an indoor temperature 68 degrees F., and outdoor temperatures of 90 degrees F. and an indoor temperature of 70 degrees)
Two factors affect the level of stack effect a facility experiences: exterior/interior temperature differences and building height. The taller the building, the more likely a high-rise is to experience the stack effect.[pullquote]Occupants could feel cold air over 50 feet away from the doors inside the lobby, and building engineers were constantly adjusting the closures to try to maintain uniform operation.[/pullquote]
The Problems with Stack Effect
The biggest concern with thermal stack effect is the issues it causes with structural integrity. For example, air ex-filtration at parapets can cause condensation build-up and wetness or corrosion staining of façades, as well as frost. Once the frost melts in warmer weather, it can drain inside the building. This can lead to all kinds of problems:
- Air barrier materials detaching or peeling from their substrate
- Wet insulation, which can rust studs, corrode wall ties and screws, etc.
- Health issues for tenants and occupants due to mold and poor indoor air quality
- Reduction in energy efficiency, not only due to air ex-filtration, but also due to loss of thermal insulation value due to wet insulation
- Moisture build-up inside walls
Thermal stack effect can also make it difficult to open exterior doors or close them securely. Brad Weaver, PE, Northwest Energy Consulting, refers to a 23-story high-rise in downtown Seattle that was experiencing this problem. The facility has a large lobby with revolving and standard doors. The standard doors opened outward, and were very hard to pull. “Occupants could feel cold air over 50 feet away from the doors inside the lobby, and building engineers were constantly adjusting the closures to try to maintain uniform operation,” says Weaver.
After researching the problem, they were able to make a few helpful adjustments. Relief/exhaust air fans were corrected to operate based on accurate space pressure sensors (they had been operating on faulty sensors, exhausting 10 times more air than needed). Gravity-operated relief air damper operation in mechanical rooms on upper floors was corrected (pressure had been pushing them open and letting heated air escape). Relief air vents at the stairwell roof were adjusted so they were no longer wide open, and freight elevators that were accessing mechanical floors with no vestibules were also fixed.
Getting it Under Control
Although it can’t be completely eliminated, thermal stack effect can be controlled by reducing or eliminating infiltration to decrease HVAC loads.
Minimizing air leakage is an important component. Check and seal the exterior points at which outside air infiltrates your high-rise (entry doors, dock doors, outside-air intakes, exhaust louvers, small cracks in exterior walls, etc.) By sealing these, air is less likely to escape.
There are also points within a building that allow passage of air (fire stairs, elevator shafts, mechanical shafts, etc.). These openings should be carefully reviewed, making sure that exterior walls are tight, all shafts are closed, and all penetrations are sealed.
An HVAC designer or engineer can determine whether your HVAC systems are supplying more outside air than they exhaust (which they should be). “This is true of all systems where, to ensure pressurization, a full air balance is used for the entire building, with a minimum of 5% more outside air than the combination of spill and exhaust air being provided at all operating conditions,” says Dennis Stanke, staff applications engineer at Trane.
Compartmentalizing tall buildings (dividing the building into separate, vertical air distribution systems so that floors perform as horizontal barriers) is another way to minimize the thermal stack effect by reducing indoor air column height.
“Installing vestibules at the lobby level is also helpful to create a pressure break,” says Ray Smith, CCP, principal, commissioning/operational phase services section head at GHT Limited.
Stack effect forces can be significant in high-rise buildings, posing significant energy-efficiency problems, tenant/occupant discomfort, and damage to the building itself. Building openings, entrances, and HVAC system design should all take into account this unique phenomenon seen in every high-rise building.
Stack Effect 101
Air movement into/out of a building is caused by wind pressure and stack effect pressure. Wind pressure causes air to infiltrates into the building, or ex-filtrate out of the building. Stack effect (air buoyancy) pressure causes air to rise or drop.
Cold Weather
Air infiltrates into the lower half of the building, rises to upper floors due to stack effect and ex-filtrates in the upper half of the building.
Hot Weather
Air infiltrates into the upper half of the building, drops to lower floors due to stack effect and ex-filtrates in the lower half of the building.


