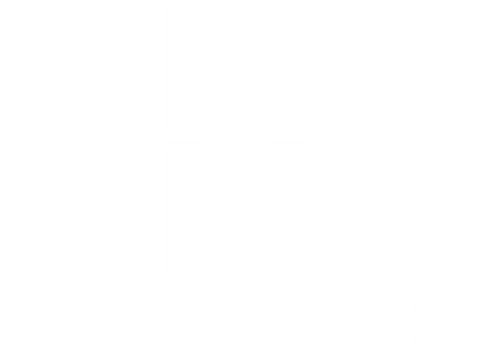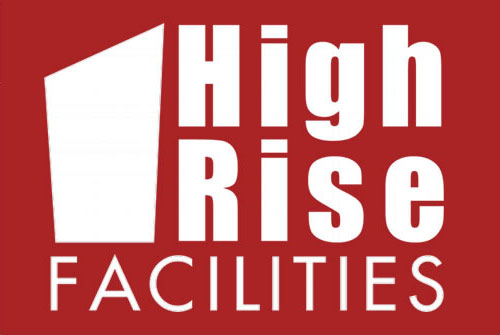 Between 5,000 and 6,200 out of 8,760 hours in a year, buildings are unoccupied. Do you know how your building systems function during this time?
Between 5,000 and 6,200 out of 8,760 hours in a year, buildings are unoccupied. Do you know how your building systems function during this time?
“Night walks” are the key to finding out what’s really going on in the evenings and on weekends. They can reveal easy-to-fix operational issues that could be costing energy, money, time, and tenant comfort.
These can be done efficiently and effectively by the on-site building engineer and another member of the engineering or property management team. A second set of eyes can be helpful in reviewing what is found and talking over why it is happening. In a high-rise building, several team members might participate in the first few walks, and then pairs can perform future walks on a rotating basis.
The walk should begin when the building is in “unoccupied” mode. Many senior engineers recommend walking through the building at night and on a weekend day at least monthly. At a minimum, schedule night walks at least once a quarter. At a large building may require a total of about 15 minutes per floor, so plan accordingly.
Start in the engineering office and mechanical rooms, reviewing EMS programming to determine if HVAC equipment and lighting are off as scheduled.
Review HVAC system temperatures at the air-handling units, looking for numbers that don’t make sense. For example, the supply air temperature could be well above or below the building “rest” temperature due to an operating compressor or leaking/failed dampers.
The Night Walkers’ Roadmap
The walk should encompass the entire building. Key spaces to visit include mechanical rooms, tops of stairwells and the roof, main lobbies and elevator lobbies, and typical tenant spaces in each HVAC zone.
As you’re walking through the building, feel for:
- Air movement. Start in the lobby. Look and feel for airflow, and follow it. Air movement could be caused by overridden EMS programming, a failed sensor, or other factors. Air movement could also indicate envelope leakage, which is easier to detect when systems are offline. Use a piece of paper to check airflow at exhaust grilles or envelope joints. If backdraft dampers or other isolation dampers aren’t properly installed or operating, stack effect can force them wide open. HVAC fans can actually spin due to air losses from stack effect, making them look as though they were on.
- Hot or cold temperatures, humidity, or static shock. These could indicate over-conditioning, continuous operating during unoccupied hours, or ventilation systems not maintaining proper humidity levels.
- Acoustic or physical vibrations. This could indicate damper failure, or the operation of rotating HVAC components, such as fans, VAV boxes, or pumps.
- Hot electrical and mechanical systems. Focus on plug loads and mechanical equipment. Pay attention to spaces beneath desks, perimeter offices, and areas where tenants work extended hours without overtime HVAC operation. When walking through mechanical support areas, feel for heat coming from motors. This might indicate motor failure, or closed dampers or valves.
As you’re walking through the building, look for:
- Brightly lit areas. Check for unnecessary lighting usage, including in common areas, tenant spaces, support areas, exterior lighting, roof access lights, indoor and outdoor signage, loading docks, and parking garages and lots.
- Extremely dark areas. Look for abnormally dark areas, which could indicate burnt-out lamps, insufficient emergency lighting or exit signs, or failed breakers and fuses.
- Visible condensation. Check refrigeration and air-conditioning systems for condensation, which could be a sign of poor airflow; introduction of hot, humid outdoor air into the building; failed or missing pipe or duct insulation; or failed insulated window panels.
- Accumulations of dust or dirt. This could result from inadequate air filtration, air bypassing filters, or failed or leaking seals at penetrations. Check ceilings near recessed lighting, HVAC supply air diffusers, and penetrations; also check around door frames, window frames, mullions, elevator door openings, and light switches. Dirt, scale, or standing water along windows or exterior walls could indicate failed window seals or damaged curtainwall.
- Blocked air diffusers. Check diffusers in ceilings and walls, looking for closed or blocked vents.
- Water spots, stains, or standing water. Check ceiling tiles, walls, and carpets; tops of furniture and counters; restrooms; wall and floor intersections; near windows, structural columns, exterior walls, and doors; and beneath roof setbacks.
As you’re walking through the building, listen for:
- Airflow, rattling, and humming. Listen for operating equipment that shouldn’t be on. Airflow noises could also indicate failed dampers, window seals, or door seals. Humming noises could mean failed or failing ballasts.
- High-pitched radio static. The building might be experiencing high-pressure air leaks in ducts and pneumatic devices, or tenants may leave intercoms, music, or other electronic systems turned on.
- Running/dripping water. Listen for this in restrooms, kitchens, and the entire building and exterior landscaping.
As you’re walking through the building, smell for:
- Food, trash, or chemical odors. The presence of odors in areas from which they don’t originate might indicate pollutant pathways or HVAC systems operating incorrectly.
- Moldy odors. This could indicate water leaks, HVAC systems that aren’t adequately ventilating or dehumidifying spaces, or overwatered plants.
- Overheated mechanical/electrical systems. Pay attention to the unique odor of overheated mechanical or electrical equipment.
Brad Weaver
Brad Weaver, PE, is principal at BetterBricks, delivered by the Northwest Energy Efficiency Alliance.

