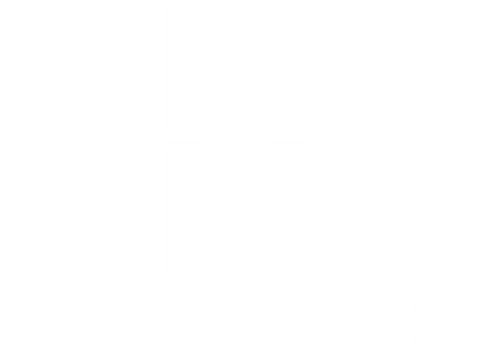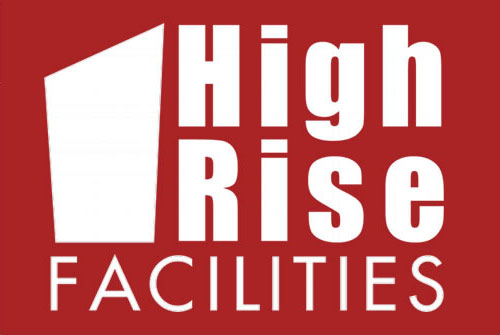Lerch Bates, an international consulting firm for vertical transportation, façade access and materials management, was selected by renowned architecture firm HOK and leading architectural and engineering consultancy firm Omrania & Associates to join the team constructing the prestigious Capital Market Authority (“CMA”) tower in Riyadh, Saudi Arabia.
Lerch Bates is providing vertical transportation, façade access and materials management expertise during the construction of the future tallest commercial tower in the Middle East. The firm is the oldest and largest vertical transportation consulting firm in the world and has set the international standard for elevator consulting. The CMA tower will be served by two double-deck sky lobbies and will include 11 double deck shuttle cars, 17 twins (an elevator system equipped with two separate traction drives that allows two cars to travel on the same set of rails, one above the other), 12 escalators and 12 additional elevators including service units.
Throughout its 65-year history, Lerch Bates has built a reputation as a worldwide leader in advising on façade access and materials management/material handling. Lerch Bates has consulted on the façade access systems, permanent equipment and rigs utilized for servicing exterior façades including window washing, of many of the world’s tallest buildings including the 2,717-foot Burj Khalifa in Dubai, United Arab Emirates, 1,667-foot Taipei 101 in Taipei, Taiwan, the 1,483-foot Petronas Towers in Kuala Lumpur, Malaysia and the 1,476-foot Nanjing Greenland Financial Center in Nanjing, China.
“Lerch Bates is honored to provide the consulting of its three core competencies, vertical transportation, façade access and materials management, on the construction of Saudi Arabia’s new tallest commercial skyscraper,” said Jeff Marsh, Lerch Bates’ director of business development. “The tower will provide many firsts for the kingdom including the first building in the country to utilize a twin elevator system, the first superstructure to be LEED Gold Certified and the first to use triple-pane, utilized glazing on its façade. We are very excited to join the team constructing this new landmark in Riyadh.”
The 76-story 1,263-feet tall skyscraper will eclipse Saudi Arabia’s current tallest commercial building, the landmark 991-foot Kingdom Centre, and is expected to be complete in 2014. The CMA tower will be the focal point of the King Abdullah Financial District (“KAFD”), an unprecedented development that consists of dozens of towers and will transform the kingdom into a major hub for Middle Eastern business. KAFD will host the headquarters of the Capital Market Authority, Tadawul, the kingdom’s stock exchange, banks, financial institutions and other service providers such as accountants, auditors, lawyers, analysts, rating agencies, consultants and IT providers.
Saudi Arabia’s Capital Marketing Authority, the government organization responsible for regulating the kingdom’s capital markets, will occupy the top three floors of the CMA tower (300,000 square feet). The 1.98-million square feet skyscraper also will house a 45-seat auditorium, dining areas and leisure facilities featuring a modern fitness center and luxurious swimming pool.
When completed, the CMA tower is expected to be Leadership in Energy and Environmental Design (“LEED”) Gold Certified by the Green Building Council. The slim tower’s vertical transportation units will generate electricity from lift-car inertia during downward breaking. The structural transparency of the skyscraper will create internal openness and access to natural light within the floors.
To mitigate the region’s intense sunlight and heat, CMA will feature a high performance solar control system that includes an external layer of fins, gantries and perforated panels that will provide shade and amplify the thermal efficiency of the triple-pane, unitized glazing. The shading devices will minimize solar gain and internal cooling demands, reducing heating, ventilation and air conditioning (“HVAC”) requirements. The CMA tower’s internal heat gains will be minimized by eliminating copper wire-based distribution systems for data and security.
The revolutionary design will utilize wireless communications, air blown fiber optics and converged network technologies, merging voice, data and video networks to reduce costs, centralize management and boost productivity.
Rendering courtesy HOK

