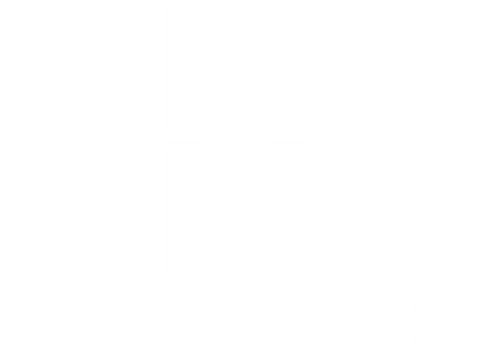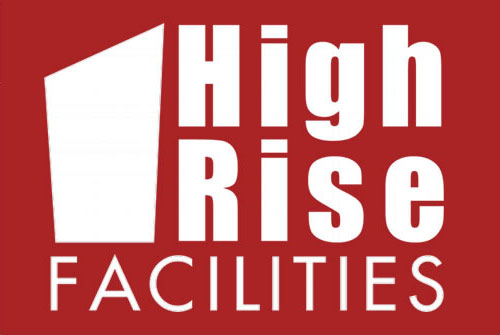Facilities managers who occupy real estate inside high-rise buildings must make the most of every square foot of interior office space. Office buildings are like budgets – just as financial managers look to squeeze value out of every single dollar, facilities managers must similarly look to extract utility from all available space on their floors.
When occupying a high-rise office space, most businesses are in the position of rental tenant, which means premium costs per square foot. Wasted space is, in effect, wasted money, which can be a company’s undoing.
Luckily, there are technological tools that can help managers make decisions about how to best optimize interior space. By using software to analyze space allocation, you can visualize how rooms are being utilized and make important decisions regarding floor-plan reconfiguration.
Reevaluating Utilization Plans
When a company or a department first moves into an office space, it typically begins with a specific plan: which department will use which floor, who will sit where, and the location of company assets. Over time, companies tend to deviate from these plans and find themselves using their space in ways they may not have anticipated – ways that are less-than-optimal uses of the space.
By using software tools to manage space, you can compare planned space utilization strategies with their actual usage, identifying how perception differs from reality and how wasted space can be reallocated within the building.
Below are a few examples of how space management solutions provide insight into space utilization for facilities managers.
Identifying Underused Spaces
According to IWMS News, companies typically leave 45 percent of office space vacant at any given time. This can occur for a number of reasons. Perhaps the company planned poorly for the initial amount of space needed, or perhaps needs have changed as goals were met.
Management may have anticipated housing a larger number of employees in the office, but downsizing or out-of-office working conditions may have dropped that figure. Whatever the case, this is an alarming amount of empty space being wasted – yet companies consistently spend money to rent this unused space, as well as pay utilities and insurance.
For maximized efficiency, interior space use must be monitored more closely and with greater fidelity. There are a number of methods to track pre-assigned spaces, but tracking actual, real-time usage is becoming just as important:
- Interface with Security. Tracking office usage can be accomplished simply by tracking who is physically in the building at any given time. Security badge systems, which are scanned upon entry and exit, can monitor the staff onsite and provide data showing minor and major activity periods, and long-term trends for average usage per day, week, and month.
- Interface with Phone or Computer Systems. Another method involves the use of phone or computer systems to determine office space usage. When an employee logs in on an office computer and/or phone system, FMs are alerted to the employee’s presence and the amount of time they are actually using the space.
- Seat Detection. An even more exact monitoring system utilizes monitors in seating. This data collection method will give detailed data relating to the numbers of employees and total time spent in the office. The main advantage of this system type is its ability to track space occupation even if an employee isn’t using phone or computer systems, or has requested use of a space. These intangibles of spatial use can all be tracked and assessed to provide the most complete picture of the overall usage.
- Floorplan Monitoring. Space management systems should be able to view usage on floorplan models for past gathered data, as well as real-time activity, and allow current and future monitoring systems to easily interface with your existing facility management tools.
Streamline the Moving Process
Once your organization has gained a clear understanding as to how real estate is currently being used, you can consider tracking various metrics to make predictions regarding the future of the workspace, and begin coordinating any moves that might be necessary.
Such a process, particularly when occupying a high-rise, is both costly and time-consuming. Management must coordinate movers, vendors, and elevator and docking usage, as well as consider any union roadblocks that may arise.
Couple that with lost productivity due to employee downtime, and you have an incredibly expensive process. Careful planning and attention to detail is critical if facilities management wishes to realize significant return on company investments. Facility management software solutions, such as space management and move management tools, make it easier for companies to coordinate moves and streamline processes.
Working Toward Larger Business Goals
By using facilities management software solutions to ensure the efficiency of your office space, you improve the performance of the entire organization. Less time and money is spent on moving offices around, allowing companies to allocate resources on their overarching business goals. For companies who are looking to become more efficient, cost-effective, mobile, and eco-friendly, investing in the right tools is essential in realizing these goals.
While corporate real estate costs comprise a significant portion of the annual budget, no company wants to be bogged down by the details of office space concerns. Space management software offers high-rise occupants increased visibility into how their space is actually being used, location of employees and assets, and total cost per square foot.
Such awareness ensures greater efficiency and higher productivity, allowing the entire team to focus on supporting the company in achieving long-term goals.
Eizabeth Dukes
Elizabeth Dukes is coauthor of Wide Open Workspace and cofounder of iOffice, one of the fastest-growing facility management software providers and consulting companies in the country.


