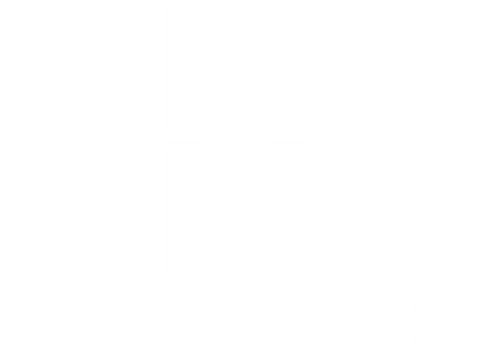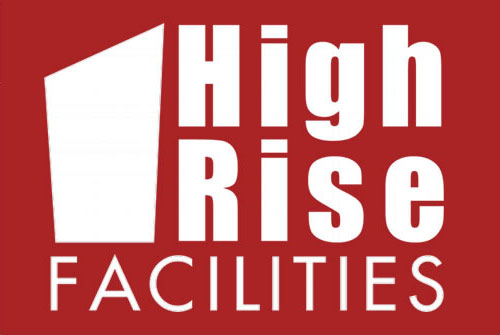The technology and equipment used in exterior maintenance is continually evolving, as more buildings become architectural statements and landmarks with intricate details.
Several design factors should be considered when incorporating safe and efficient façade access systems into the design of the world’s tallest buildings or integrating them with existing buildings.
The safety of operators and those affected by maintenance operations, including tenants and guests, should always considered when designing a façade access system for an existing building. ASME Standard A120 provides for the safe design of powered platforms for building maintenance by means of suspended equipment at heights in excess of 35 feet.
The purpose of ASME A120 is to ensure the protection of all powered platform users, as well as people potentially exposed to the use of façade access equipment.

Duke Energy Center’s BMU façade access system supports a platform that moves systematically alongside the exterior of a structure while transporting window washers and other maintenance personnel.
Design Considerations
The design of an exterior maintenance system for an existing tower or building also depends on several other factors, including capital equipment costs and costs of incorporating the system into the building.
Other considerations include:
- Identifying the exterior design and materials of the structure
- Recognizing all of the surfaces required for exterior access
- Determining the cleaning and maintenance methodology of the building
- Determining the frequency of exterior maintenance operations
When designing a system, a complete assessment of options and their affect on an existing building, potential code changes, structural loads, and risk assessments should also be considered.
Additionally, climate should be considered when designing and selecting a façade access system. Harsh extremes of heat and cold can significantly affect the performance and lifespan of façade access equipment (a metal fracture can occur during extreme cold temperatures, the performance of hydraulic fluid is affected by hot and cold conditions, etc.). For this reason, a region’s microclimate should be incorporated when strategizing a system. Storing equipment in a garage – safe from the elements – can extend the life of façade access equipment by more than 10 years.
When designing a façade access system, there are important heights to consider as well. At 130 feet, platform stabilization beyond angulated roping is required. A limit of ground rigging systems is imposed at 300 feet, and self-powered systems are limited at 490 feet.
Picking the Right System
Façade access systems vary, and should be selected based on the design of the existing structure and its exterior maintenance needs.
Portable davits, usually made of aluminum, are used to suspend a self-powered platform. They’re used when a façade is generally flat and vertical, and they aren’t recommended on sloped exteriors due to reach limitations. This system is a good solution for buildings with multiple rooftops; however, personnel access is required to all roof areas with davit pedestals.
A monorail system is a façade access solution with a track that runs along a building’s exterior and follows the shape of the structure. Specifically designed trolleys used to suspend the self-powered platform are mounted on the monorail to allow for horizontal movement; the platform’s hoists permit vertical movement. Rigging access is required for monorail systems, and they work well under overhangs.
A building maintenance unit (BMU) is a roof-powered system. The hoists are located in the BMU at the roof and not on the platform, operating from the roof level that can be fixed at a single location or traverse on a track system or runway. A BMU supports a platform that moves systematically alongside the exterior of a structure while transporting window washers and other maintenance personnel to maintain and clean surfaces. A BMU can be telescopic to allow for a more compact storage footprint , and can have a luffing boom or telescopic mast to store below tall parapets or screen walls (the barrier at the edge of a roof, terrace or balcony).
Platform stabilization systems consist of either continuous guide tracks incorporated in a building’s vertical mullions, or intermittent stabilization anchors that include a socket or button permanently attached to a building’s exterior, and a detent pin or collar attached to a platform via a lanyard. It connects to the socket or button to stabilize the platform to the façade.
A comprehensive exterior access design will better protect the safety of operators, minimize long-term exterior maintenance costs, and maintain the architectural integrity and aesthetics of a structure.
The wide range of options available when designing façade access systems highlights the need for impartial and independent expertise to identify and resolve specific facility needs and requirements.
Photo courtesy of Lerch Bates
Kevin Thompson
Kevin Thompson is a district manager with Lerch Bates’ Façade Access Consulting Group in Chicago.


