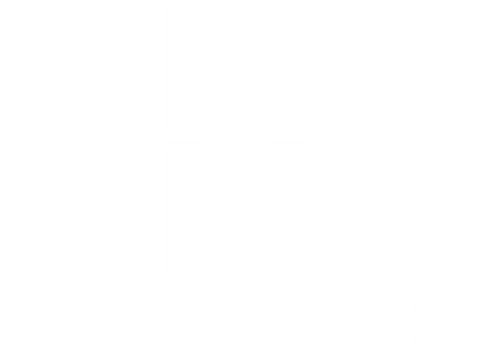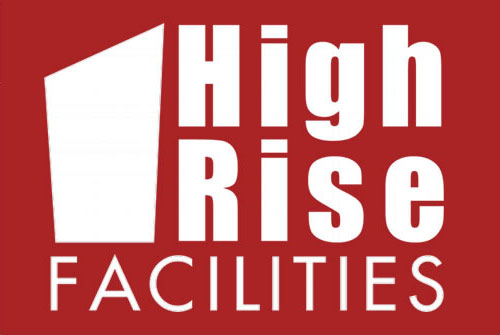In packed high-rise districts, open green space is highly desirable, though not always so easily incorporated or executed. Yet the investment of time, energy, and financial resources is worthwhile: Integrating green space can help high-rise buildings meet sustainability standards, introduce new amenities, and increase overall property value.
The following are important techniques and considerations when planning for green space in the design for a high-rise building.
Use restrictive site plans and zoning codes to your advantage
High-rise buildings often run property to property line, leaving little or no site area available for green space. In this scenario, you just need to look up – to the roof. Rooftop green space is hardly a new concept, but our understanding of the full range of benefits it provides, and ways in which it can be used, is still evolving. Installation can also vary widely according to location, climate, building, and roof type.
Another opportunity to create a unique outdoor experience presents itself if you take advantage of transition zoning (requirements that mandate scaling down a building to facilitate the transition between high-density and low-density districts). As the building “steps down” in height, elevated platforms can be used as outdoor terrace space with amenities. For one such project – Scotts Run development in McLean, VA – the second and third levels of the office building’s 19 stories offer large corner terraces for tenants. Similarly, obligatory setbacks and required separation between buildings can create opportunities for outdoor plazas, as is the case with 4040 Wilson Boulevard, a 20-story, LEED Gold, Class-A office tower in downtown Arlington, VA, with a retail-fronted outdoor space that has become a dynamic hub for shoppers, office workers, and residents.
Plan for the indoors out
Contradictory though it may seem, sometimes it’s necessary to include enclosed space to make an outdoor space work. In order for a green roof to provide amenities and become a lush, dynamic hub of activity, utilities such as water, heat, and power need to be brought up and out. There must be at least two exit staircases, an elevator, MEP infrastructure, lighting, and bathrooms. On top of that, weather conditions and wind can negatively impact the outdoor experience, so making space for storage or for tenants to retreat is key.
Consider the cost of green
According to the U.S. Environmental Protection Agency, estimated costs of installing a green roof start at $10 per square foot for extensive roofing to $25 per square foot for intensive roofs; annual maintenance is estimated to run between $0.75 and $1.50 per square foot. These upfront costs, however, are most often recovered through other savings, like energy reduction and rainwater management, and the fact that green roofs typically have longer lifespans than conventional roofs. Maintenance costs to be considered include window washing infrastructure, lighting protection, guardrails, and maintenance pathways circling the building perimeter and mechanical equipment.
Making the Pitch for Green
Usually green space – especially on a rooftop – isn’t a hard sell, but it’s important to take a holistic approach in presenting the wide range of benefits it can provide in order to counter any opposition.
Beyond the obvious benefits to the planet (reducing the heat island effect, contributing to rainwater management, improved air quality, and energy efficiency), consider these less obvious benefits to people and profit.
Separation between buildings can create opportunities for outdoor plazas, as is the case with 4040 Wilson Boulevard, a 20-story, LEED Gold, Class-A office tower in Arlington’s Ballston submarket. The development’s retail-fronted outdoor space has become a dynamic hub for shoppers, office workers, and residents. (Rendering: RTKL)
A healthy dose of biophilia = greater employee and tenant retention
Biophilia, or a connection to nature, is one of the hallmarks of the health and wellness standards influencing the built environment today. Green space, especially in high-rise projects, provides a respite to the ubiquitous urban pavement dominating our purview. It can be an extension of the work environment or a place to temporarily escape; a place to gather with others or a place to be alone. It can even play host to urban agriculture, thereby contributing to the health of tenants in a physical way.
When utilized as a place for tenants to congregate, green space can drive social cohesion and create a more robust feeling of community. These social connections have been proven to be a significant contributor to employee and tenant satisfaction overall. In fact, the Living Building Challenge—widely recognized as the world’s most ambitious building performance standard—includes biophilia as one of the most important environmental conditions that must be present to create robust, healthy spaces that promote happiness and general wellbeing.
Watch the productivity rate rise
According to the 2014 High Tech Office Outlook report by financial and professional services firm JLL, finding the right balance between open and private space is also key in creating desirable workplaces that still foster creativity and innovation. Take a look at ’s London headquarters, where a “Hedge Your Bets” secret garden on the roof terrace features privacy hedges, stunning views of the city, and Wi-Fi that allows staff to continue their work.
But biophilia isn’t just left to industry giants like with money to burn on luxury amenities for employees. A study conducted by Terrapin on the economics of biophilia examines nature’s effect on productivity and health based on neurological and physiological research, and concludes that even small investments like integrating views of nature, daylight, and plants can save more than $2,000 per employee per year in office costs.
See more green by incorporating green
Again, green space may cost more upfront, but the revenue-generating opportunities are endless. Heavily programmed spaces and amenities can be huge economic drivers for a project, and also have the side benefit of engaging a broader audience with the building and its surroundings, creating a symbiotic relationship between the community and the site.
For example, RTKL is working with the City of Orlando and a developer to create a pedestrian-friendly entertainment realm around the new Amway Center known as the Orlando Sports and Entertainment District. At the heart of the project is a multimedia plaza with interactive light and sound towers that can accommodate regional, citywide, and local events like major concerts, street fairs, holiday events, and farmers’ markets. Another second-tier plaza creates a perimeter of outdoor space around the entire building. From community events to pop-up retail, concerts, art exhibitions, and other offerings, outdoor space can transform a building with a full-time equivalent of only 40 hours a week into a lively, 24/7 hub.
Parks and Plazas in the Sky
Danish Architect Bjarke Ingels and Developer Silverstein Properties have unveiled the design for the final tower at Lower Manhattan’s World Trade Center site. Two WTC tower will rise to 1,340 feet, framing the 9/11 Memorial Park alongside One WTC, 3 WTC and 4 WTC. The 80+ story building will serve as the new headquarters for 21st Century Fox and News Corp, who will occupy the lower half of the tower.
“From TriBeCa, the home of lofts and roof gardens, it will appear like a vertical village of singular buildings stacked on top of each other to create parks and plazas in the sky,” said Ingels. “From the World Trade Center, the individual towers will appear unified, completing the colonnade of towers framing the 9/11 Memorial. Horizontal meets vertical. Diversity becomes unity.”
According to Ingels, the design of 2 WTC is derived from its urban context at the meeting point between two very different neighborhoods: the Financial District with its modernist skyscrapers and TriBeCa with its lofts and roof gardens. The design combines the unique qualities of each, melding high-rise with low-rise and modern with historical. From the 9/11 Memorial, the building appears as a tall and slender tower, while the view from TriBeCa is of a series of stepped green terraces.
The building’s volumes of varying sizes and depths are stacked on top of each other from the largest at the base to the smallest towards the top. The stacking creates 38,000 sf (3,530 sm) of outdoor terraces full of lush greenery and unprecedented views of the surrounding cityscape, extending life and social interaction outdoors.
RENDERING: SILVERSTEIN PROPERTIES
Marc Fairbrother
Marc Fairbrother, AIA, is vice president at RTKL.


